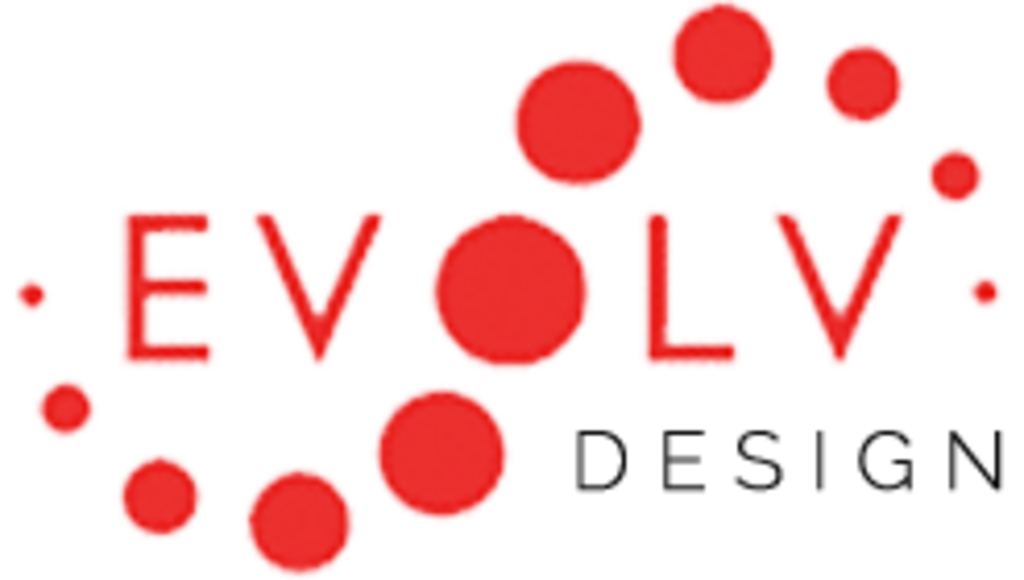Architecture Planning and Design
Build Your Dream Project with Evolv Design
At Evolv Design, based in San Diego, California, we specialize in comprehensive architectural design and planning services that bring your vision to reality with precision and originality. Our team excels in diverse residential, resort, and club projects, integrating innovative design with sustainable practices for visually appealing and eco-friendly outcomes. The involvement of an architecture company offers various benefits that can significantly impact the success and outcome of the project. We emphasize a collaborative process from initial concept development through detailed planning and final execution, ensuring each step exceeds expectations. Whether revitalizing existing spaces or designing new structures, we deliver top-notch, cost-effective solutions customized to your needs and preferences.
Architectural Design and Planning Process
Our Design Process
We believe in a truly collaborative approach with our clients. We see every project as a personal
statement of our client and are dedicated to interpreting every need and desire in order to provide
a unique solution.
Process:
Initial Client/Site Visit
We will review goals, budget, schedule and also analyze specific site conditions, view sheds, etc. in
order to understand what opportunities you site provides.
Feasibility Studies
We will research Planning codes to understand what is possible on your site, identify any limitations and what type of approvals are necessary. With that information, we will provide multiple site studies that meet your specific program.
Schematic Design
After a selected site study has been modified and refined per your wishes, we will proceed with schematic floor plan studies.
Again, multiple studies will be provided in order to make sure every possible solution is explored. Once floor plans are approved we continue with elevation (exterior) design. This can include 3D computer generated models so you truly understand the exterior design, massing and materials.
Design Development
Based upon the approved schematic design, we will prepare preliminary presentation exhibits consisting of a site plan, floor plan, roof plan, section and exterior elevations illustrating more detailed four sided architectural style. These are typically used for Planning Department approval.
Construction Drawing
Based upon the owner and Planning Department approved preliminary design we shall prepare construction drawings to meet building permit requirements and provide detailed plans for construction.
Consultant Coordination
We will coordinate with all necessary consultants (Structure, Title 24, HVAC, etc.) as necessary in order to provide a coordinated set of construction documents.
Building Department Processing and Plan Check Revisions
We shall submit to the Building Department for plan check review and make necessary revisions per their comments so as to ultimately provide you with approved, permit ready construction documents.
Site Observation Services
We will make the necessary site visits during critical times to become familiar with the progress and quality of the work and to make sure it is being performed in accordance with the contract drawings.
Elevate Your Project with Evolv Design
At Evolv Design, we are here to turn your architectural dreams into reality. Our expert team ensures that every project meets the highest standards of design and sustainability. From customized design solutions to complete project management and streamlined communication, the expertise of an architecture company can elevate your project to new heights. With a deep understanding of local and global trends, we craft functional spaces that fulfill the vision and contribute positively to the community and environment, enhancing the quality of life. Reach out today to start your journey toward exceptional design and functionality.
